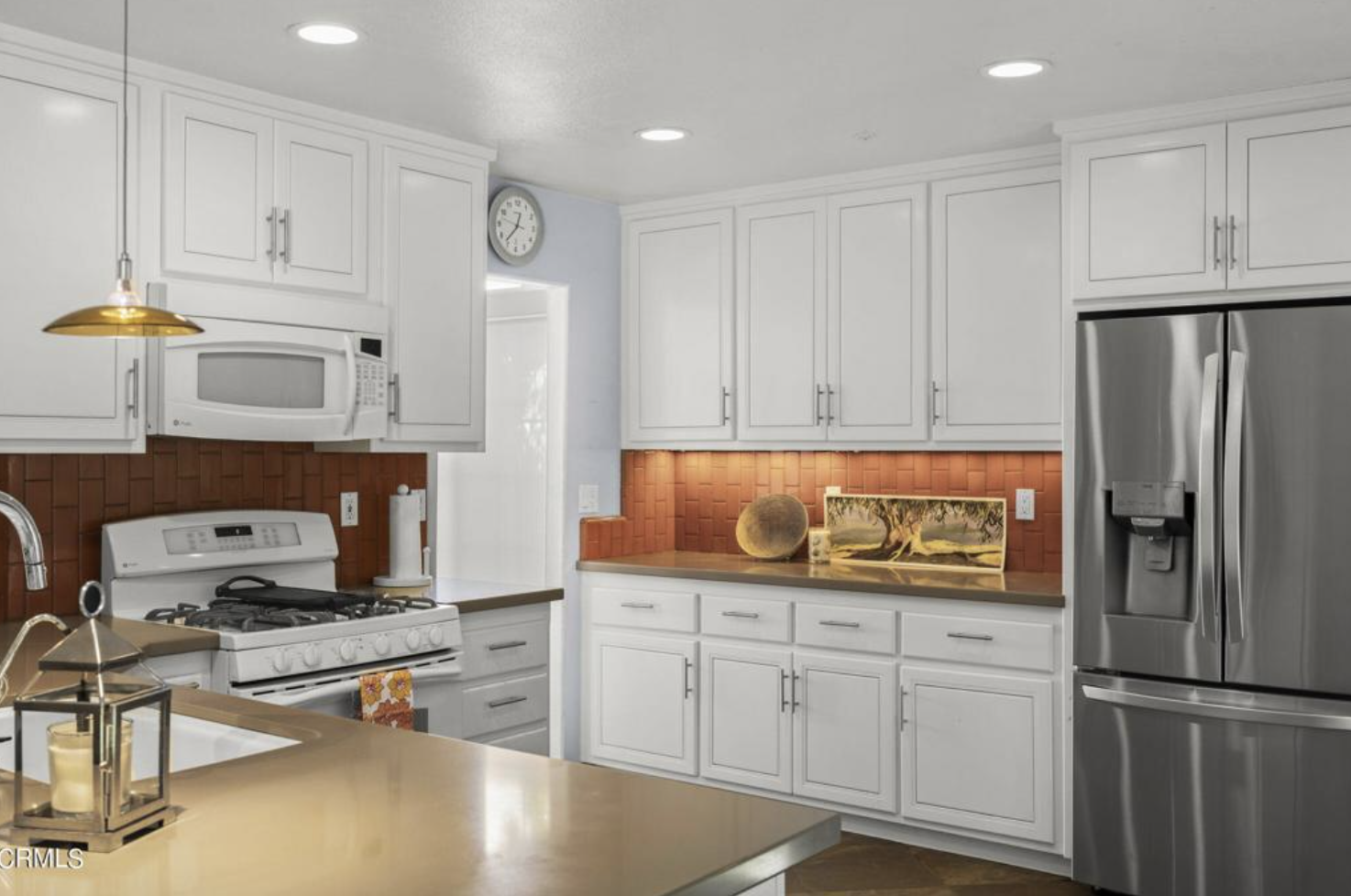9501 Chico Dr, Ventura, CA 93004
3 beds / 2 baths / 1,694 SF
$835,000
-
Great House! Great Neighborhood! GREAT PRICE! Original owner, single-story home with a 3 CAR GARAGE, located in east Ventura. A light and bright living room with lots of windows is open to the formal dining area. The kitchen has ample storage and is adjacent to the family room with fireplace and vaulted ceilings. The primary bedroom includes a walk-in closet, double sinks and a tub/shower. The builder converted two bedrooms into one very bright spacious room, that was used as an art studio, with an extra deep closet. The additional bedroom was used as an office, but all can easily be converted back into the original three- or four-bedroom home, depending on your needs. There is an Indoor laundry room, newer water heater and the solar system is OWNED. This home is located close to schools, parks, community pools, hiking trails, shopping, and easy freeway access. Welcome to 9501 Chico Drive * * *
-
DOM - 3
CDOM - 3
Entry Date - August 9, 2023
Listing Contract Date - August 9, 2023
Original List Price - $835,000
Current Price - $835,000
List Price/SqFt - 492.92
Land Type - Fee
Parcel Number - 0880060715
Property Sub Type - Single Family Residence
Common Interest - None
MLS Area - VC27/ Ventura /Kim/ Wells
Subdivision - Fairfield / 419702
County - Ventura
Country - US
-
Beds Total - 3
Baths Total - 2
Baths Full - 2
Baths 3/4 - 0
Baths 1/2 - 0
Baths 1/4 - 0
Baths Full and 3/4 - 2
Living Area - 1,694
Living Area Units - Square Feet
Living Area Source - Assessor
Lot Size Area - 6,480
Lot Size Units - Square Feet
Lot Size Source - Assessor
Year Built - 1994
Year Built Source - 1994
Lot Size Acres - 0.15
Lot Size Square Feet - 6,480
Senior Community - No
Property Attached - No
ADU Y/N - No
-
Property Info
Pool - No
Spa - No
Fireplace - Yes
View - No
Structure Type
House
Levels
One
Special Listing Conditions
Trust
Interior Features
Ceilings Fan(s), High Ceilings, Open Floorplan, Recessed Lighting
Cooling
Cooling - No
Heating
Heating - Yes
Fireplace(s) - Yes
Forced Air - Yes
Appliances
Appliances - Yes
Dishwasher - Yes
Gas Range - Yes
Microwave - Yes
Water Heater - Yes
Laundry
Laundry - Yes
Individual Room - Yes
Inside - Yes
Room Type
Family Room, Kitchen, Laundry, Living Room, Master Bathroom, Master Bedroom
Fireplace Features
Family room, Gas Starter
Flooring
Carpet, Tile, Wood
Kitchen Features
Kitchen Open to Family Room, Stone Counters
Bathroom Features
Double Sinks in Master Bath, Exhaust Fan(s), Shower in Tub
Eating Area
Breakfast Counter/Bar, In Living Room
Utilities
Natural Gas Connected, Sewer Connected, Water Connected
Pool Features
None
View
None
Spa Features
None
Common Walls
No Common Walls
Construction Materials
Stucco
Lot Features
Sprinklers - No
Community Features
Curbs, Sidewalks, Storm Drains, Street Lights
Patio and Porch Features
Patio - Yes
Concrete - Yes
Patio - Yes
Fencing
Fence - Yes
Wood - Yes
Security Features
Carbon Monoxide Detector(s), Fire Sprinkler System, Security System, Smoke Detector(s)
Roof
Tile
Foundation Details
Slab
Road Frontage Type
City Street
Door Features
Sliding Doors
Road Surface Type
Paved
Parking Spaces/Information
Total Garage Spaces - 3
RV - No
Parking
Attached Garage - Yes
Parking - Yes
Direct Garage Access - Yes
Driveway - Yes
Garage - Single Door
Yes
Garage - Two Door
Yes
Garage Door Opener
Yes
Sewer
Public Sewer
Water Source
Public
Assessments
None
Green Energy Generation
Solar
Green Location
Transportation, Walkability
Builders Information
Builder Name - Hertel & Sons
HOA Information
HOA - No
DPR
DPR Eligible - Yes
-
Commission Info
Buyer Agency Compensation - 2.50
Buyer Agency Comp Type - %
Listing Info
School District - Ventura Unified School District
Misc & Legal
Tax Other Annual Assessment Amount - 0
Tax Other Annual Assessment Amount Source - Assessor
Assessments - No
Lease Considered - No







































